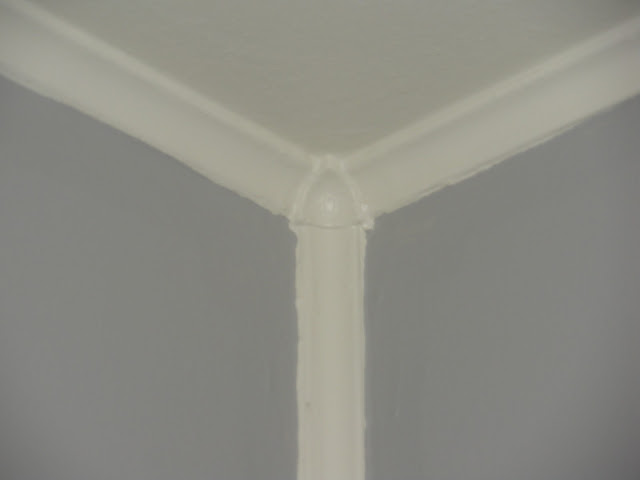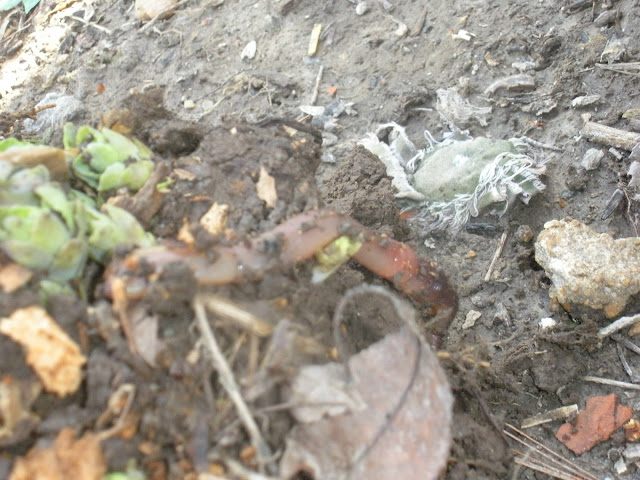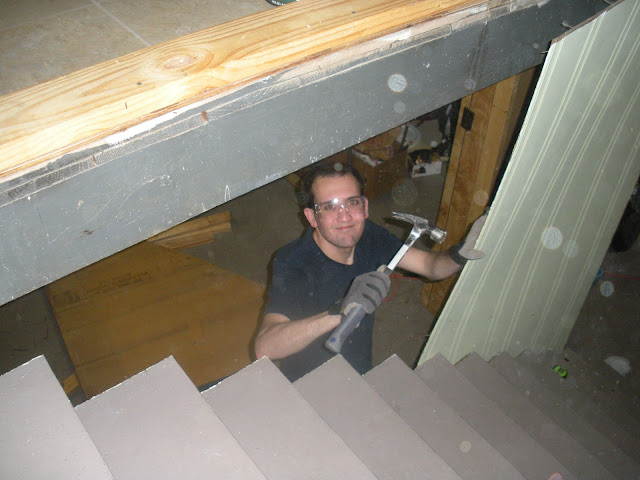We just finished putting up our cabinet doors for the old cabinets. We cleaned, sanded, primed and painted them during Memorial Day weekend and a few days during the week. I think they look really good! The wall color, however, is continuing to bug me. It's too light and too blue for the new cabinets, but I think once we get the backsplash in, it might not be as noticeable.
Some quick pictures:
First, let's go back to our apt in Tower Grove...we've really stepped it up. When I look at this, I realize you really can feel comfortable in any place as long as your stuff is in there. It's definitely not pretty, but it worked for a bit. We called it our "kitchen bedroom" because we actually had a real bedroom (kind off) but we had an extra bed and the mattress wouldn't fit down the basement staircase! So, it stayed here for 1.5 years.
Here's our current kitchen when we first moved in and before we painted. Notice the wrought iron rails.
We took the rails down to make moving in easier and never put them back up. We were pretty sure we could manage to not fall down the stairs. We painted it a light green color. I originally picked out a darker green, but I got scared and went lighter. Wish I would have stayed with the other :/
Here's what our kitchen normally looks like--messy and with all our cereal boxes on top of the cabinets because we don't have a pantry.
Priming! I loved coming in from a trip to Lowe's or HD and seeing how much brighter it was! I was sad to have to paint the cabinets a different color other than white. I love white cabinets. But, we weren't sure if they would look ok with the stark white appliances.
Best transformation was adding a little molding to the top and bottom of the wall cabinets. Cody wanted to leave the crown molding white...I said no within 1 millisecond. I KNEW he was going to say he wanted to paint the crown molding a different color...haha!
Next, we ordered and installed a new lazy susan...or Lazy Daisy as ours is. Our old one was cracked and would get caught up in the turnaround. It wouldn't swing all the way around. These things aren't cheap either! But it was worth the 3 hours it took to install and the effortless way I can spin it! The first time I used it, I forgot it was the new one and pushed it hard because that's what I used to have to do and it spun so nice. Love it! Of course, we have to keep any box we get for a few days because the cats love to play in them. Can you find both of them??!!
One night, Cody made me this awesome dinner--it was chicken bites and fried hash browns. He grated red potatoes and just put them in the skillet...I caught a stomach virus at work and vomited it up at 1:30 that morning. I aspirated a piece of potato as well...and that came up with a cough a few minutes later. Looking at this makes me cringe.
Anyways...here's a picture with the crown molding painted. I really wish Cody would let me push our fridge all the way back. He's scared it will hit the wall to the right. I say "oh well".
This weekend we finally started to build our half wall. I found out Cody is only going to be building one of the half walls for now...grr!!! I have no idea why he thinks that's a good idea, but I'm just rolling with it. We do need to get it finished so we can install our new cabinets and then the countertops and backsplash. The wall framing didn't take too long, and it actually looks good and barely wiggles because he bolted it through the basement floor joists. We still have to go into the attic and nail it from the top on the side that will have the pantry.
Nice form.
We ordered a 24" pantry cabinet (so excited!!!), a 33" double door base, and an 18" base cabinet that we will make into a trash cabinet. They are ready to assemble cabinets...nothing fancy or anything because we figured we would have to sand and repaint them anyways. But, the pantry door came broken :( So now Cody has to get it refunded and get a new one sent.
Cupcake does well on her leash.She cries every night at the door until I take her out :)
Ugh...How do you rotate these pictures?! This one's staying like this. Here it is with the cabinet fronts and new hinges. The door that is missing is the one that we had to take a piece of stained glass out of. We plan on putting a wood panel back in the door and painting it with magnetic chalkboard paint...will it look ok? probably not. Worse comes to worse we have to buy a new door. Oh well. I can't wait to have my trash can hidden!!
Doesn't the crown molding make the cabinets look nicer? I think so!
We still need to:
1. finish wall--drywall, paint, add trim. Once we drywall, we can finally finish our laundry room!! (which is directly below the kitchen)
2. sand, prime, paint new cabinets and then install them
3. new counters, sink, faucet
4. backsplash
5. trim around window
6. add shelves to the left of the window
7. install our under cabinet lighting we got from ikea
8. ?? probably a lot of other things (new light). This list just made me sad.



















































